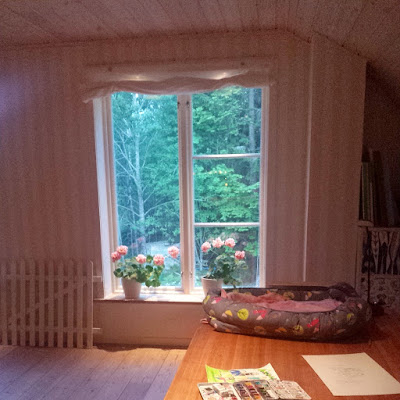And so finally the building project came to an end!
One morning while me and Mila were having breakfast she looked at me and asked "mamma WHERE is the builders?" Yes I have to admit it was kind of nice to have them around making the quietness out here in the forest a little less too quiet. BUT my god it is also very very nice to finally be done!
When I started a couple of months ago with our building project the second floor of the house was a skeleton. A wooden skeleton very drafty and far far away from being called a room. Both short-sides of the facade of the second floor was still to be closed to stop wind, rain and birds from coming in. This is where we started and then continued to divide this humongous second floor with a wall to start to utilize one part as a good beginning. This room nearly 70 square meter got isolated and plaster walls put up and finally the big rounded wooden ceiling created of wood panels that has been laying there for ages. The wooden floor was already there although very dirty and a bit miss-colored from the rain that has come in over the years. The electricity was a mess and a big job of making it secure and safe as well as making the new installation has been done. First I was planning to paint and put up wallpapers by myself, but got help from family to point out that I have my hands full as it is with two kids and to run everything else (also that it will never be as well done as when professionals are doing it) that I don't need the stress of all the paint job.
One morning while me and Mila were having breakfast she looked at me and asked "mamma WHERE is the builders?" Yes I have to admit it was kind of nice to have them around making the quietness out here in the forest a little less too quiet. BUT my god it is also very very nice to finally be done!
When I started a couple of months ago with our building project the second floor of the house was a skeleton. A wooden skeleton very drafty and far far away from being called a room. Both short-sides of the facade of the second floor was still to be closed to stop wind, rain and birds from coming in. This is where we started and then continued to divide this humongous second floor with a wall to start to utilize one part as a good beginning. This room nearly 70 square meter got isolated and plaster walls put up and finally the big rounded wooden ceiling created of wood panels that has been laying there for ages. The wooden floor was already there although very dirty and a bit miss-colored from the rain that has come in over the years. The electricity was a mess and a big job of making it secure and safe as well as making the new installation has been done. First I was planning to paint and put up wallpapers by myself, but got help from family to point out that I have my hands full as it is with two kids and to run everything else (also that it will never be as well done as when professionals are doing it) that I don't need the stress of all the paint job.
And so finally came the day when we could move up! It is a great big open space room with big windows letting in great light and I also had great lamps installed in the ceiling to help create an even better light in the whole room. The room will be utilized for bedroom and work-space to start with. I am still playing with what should be where so this will be contentiously changing to feel in the room and to set it up in the best way. My granddad is helping to make a better railing for the stairs ( I created a if you ask me pretty nice and creative railing but maybe not the safest...) apart from that I consider mission complete and feel very happy with the this transformation.
This is how it looks at the moment..
 |
 |
 |
 |

Comments
Post a Comment